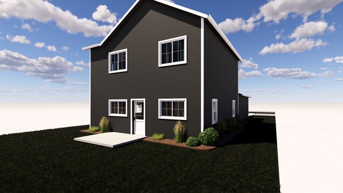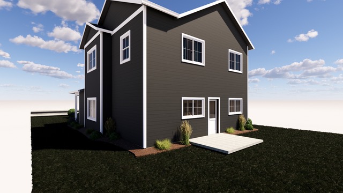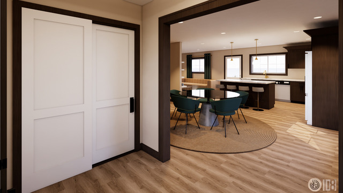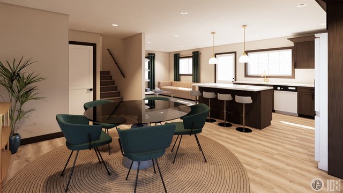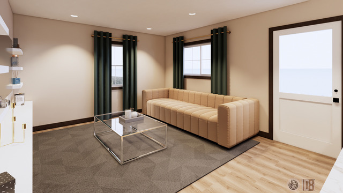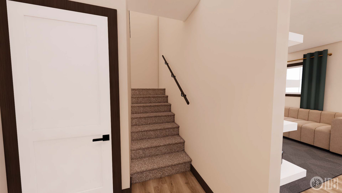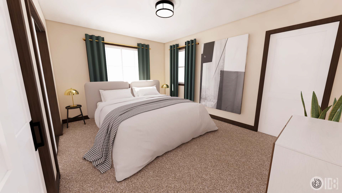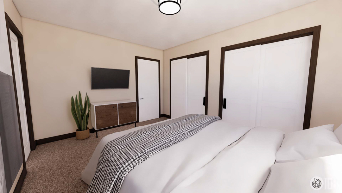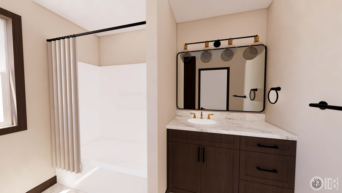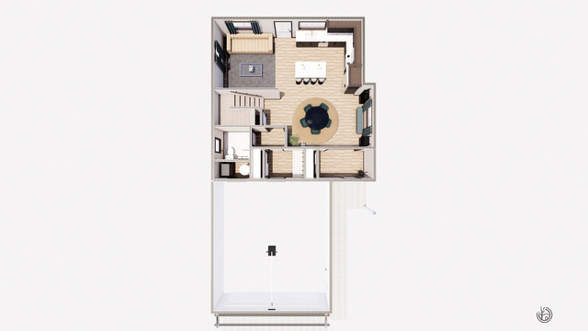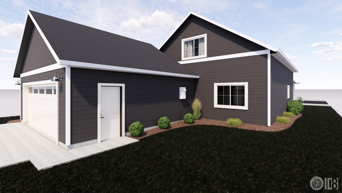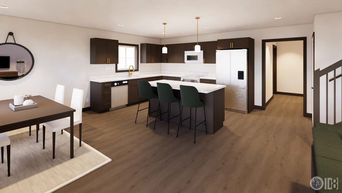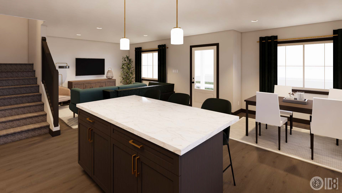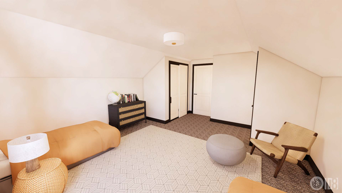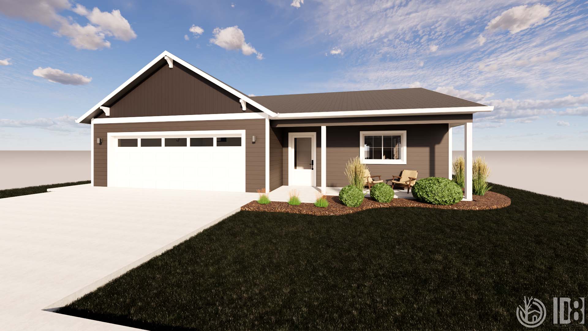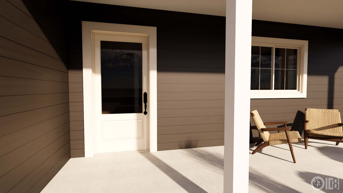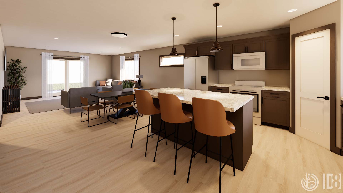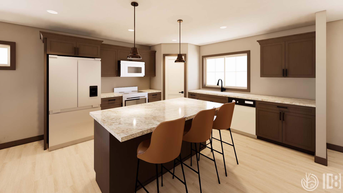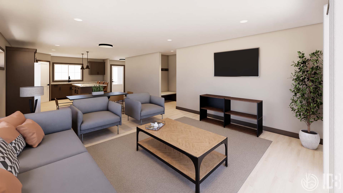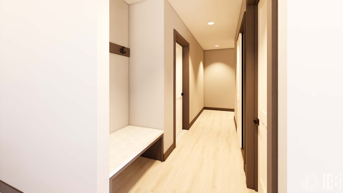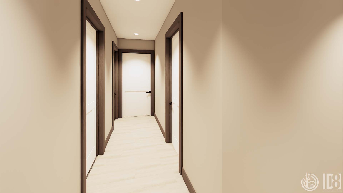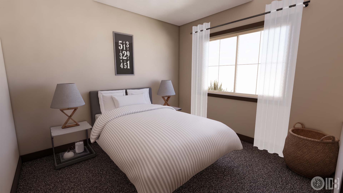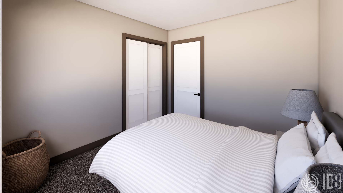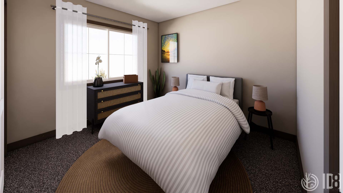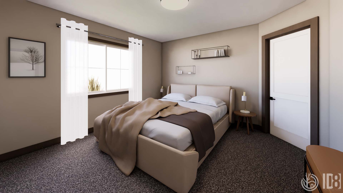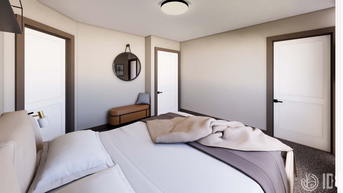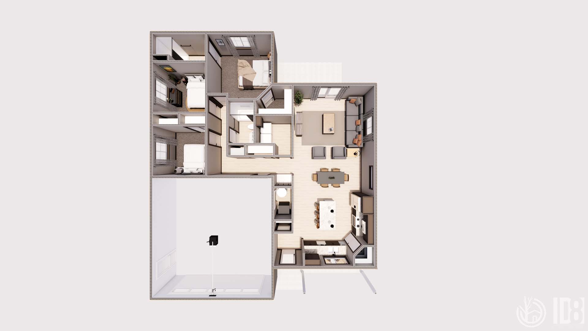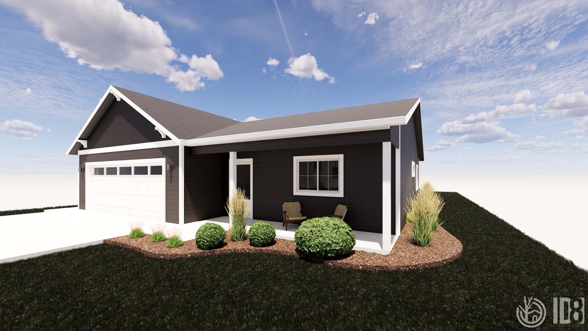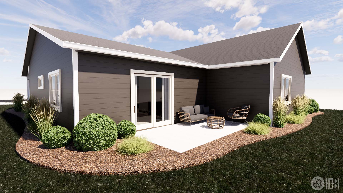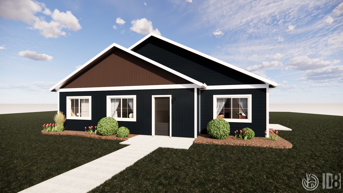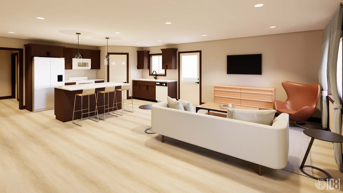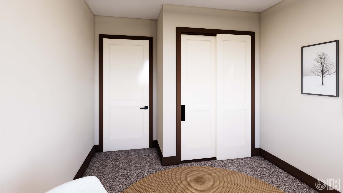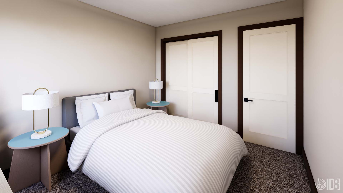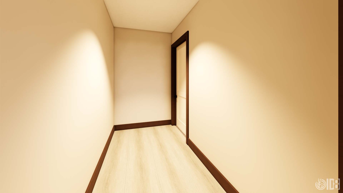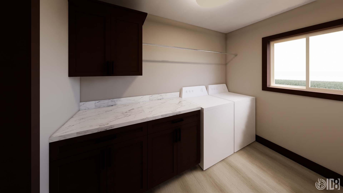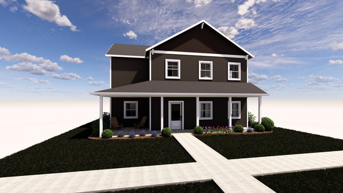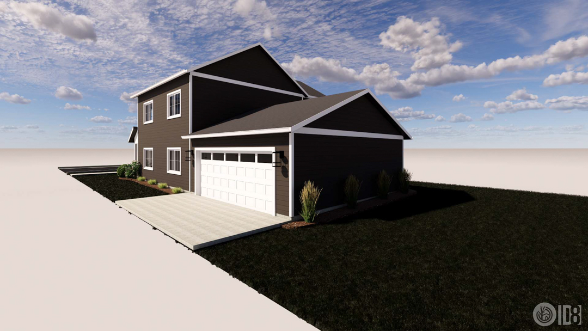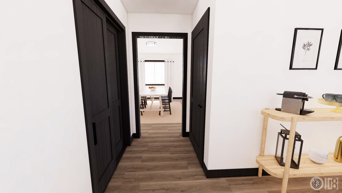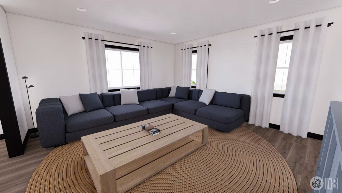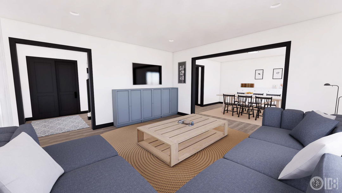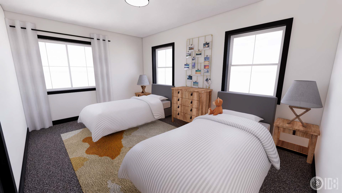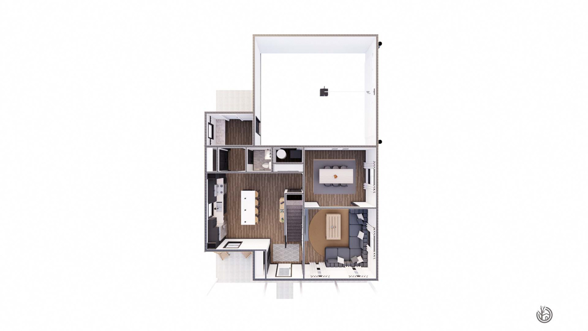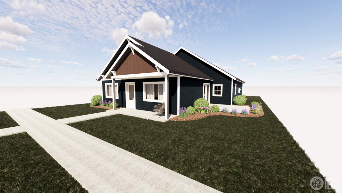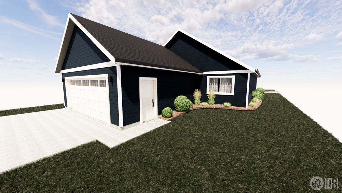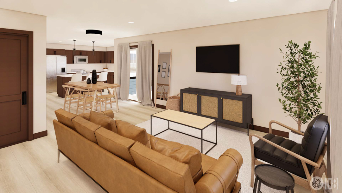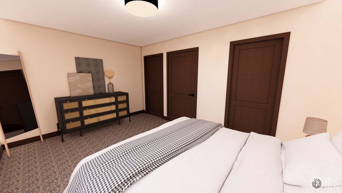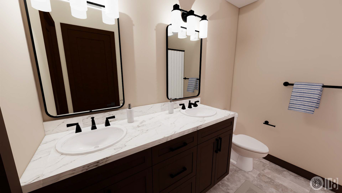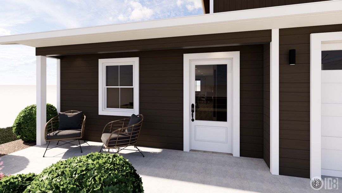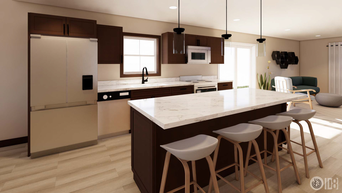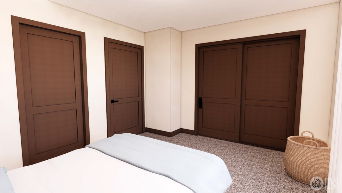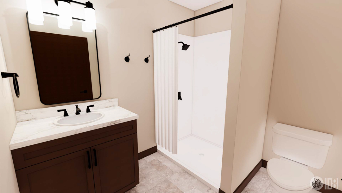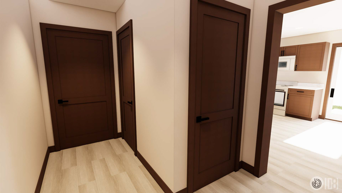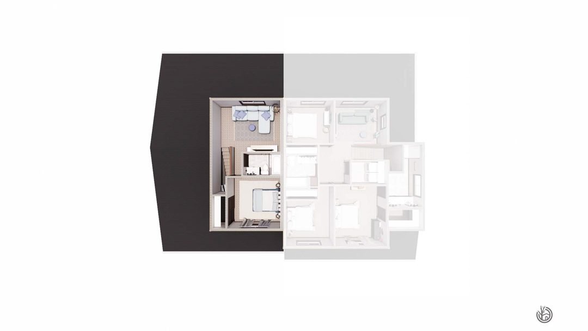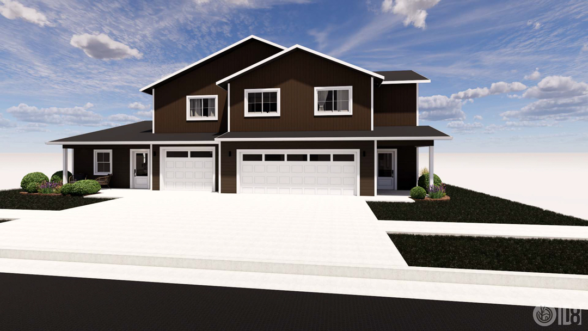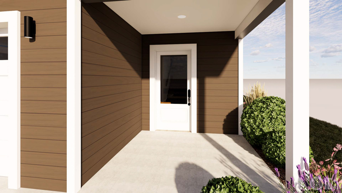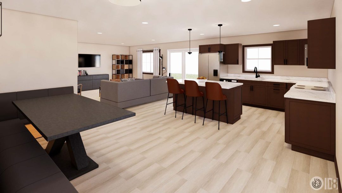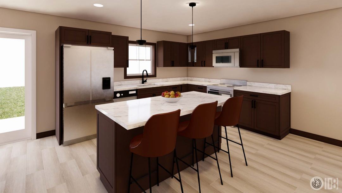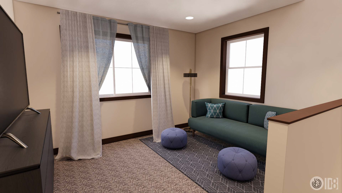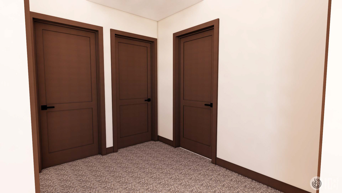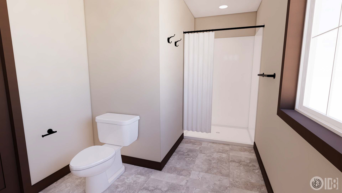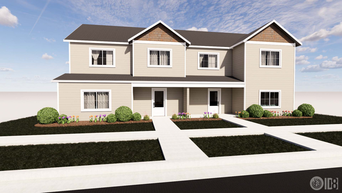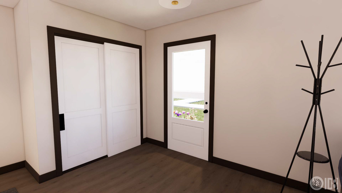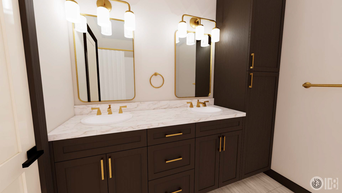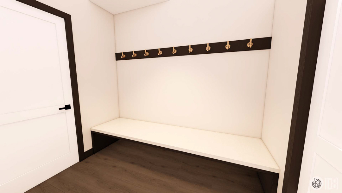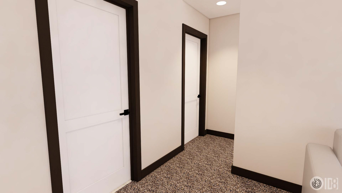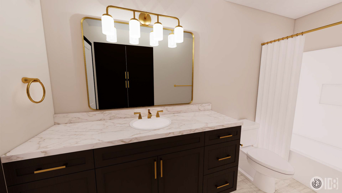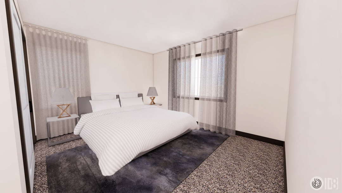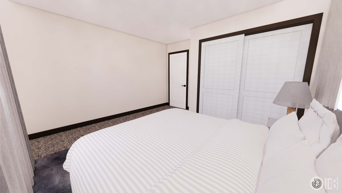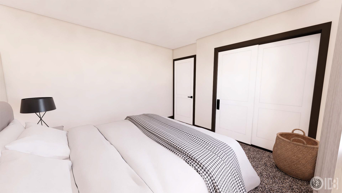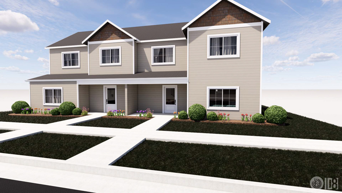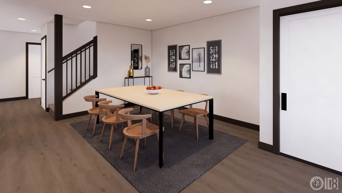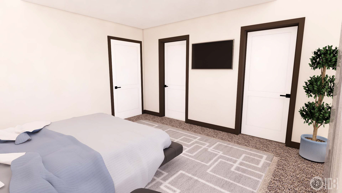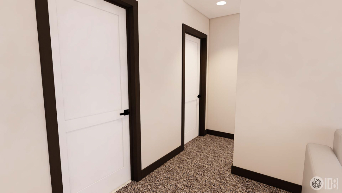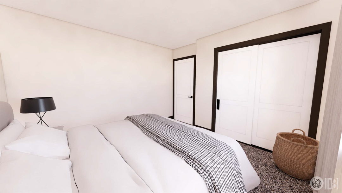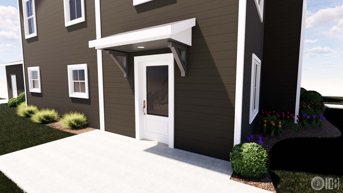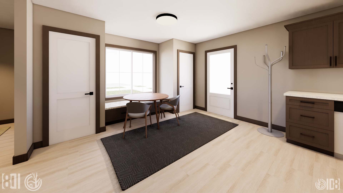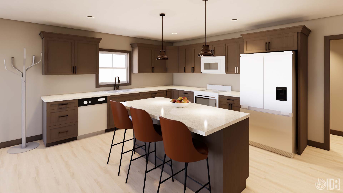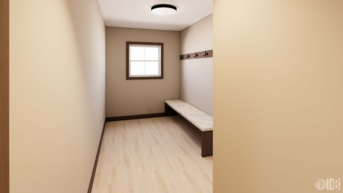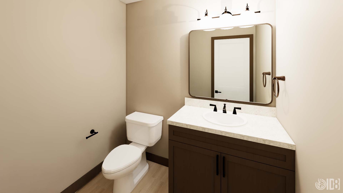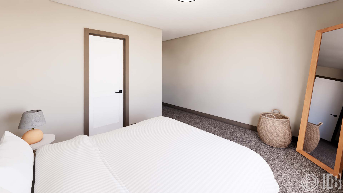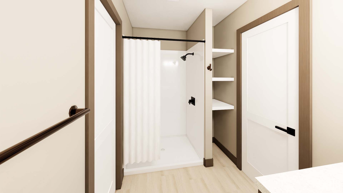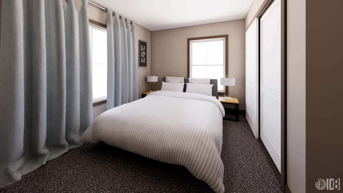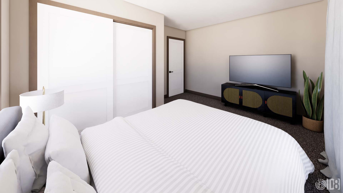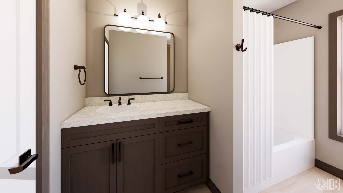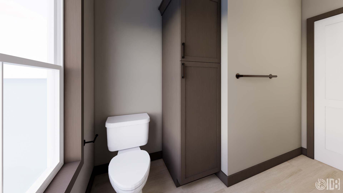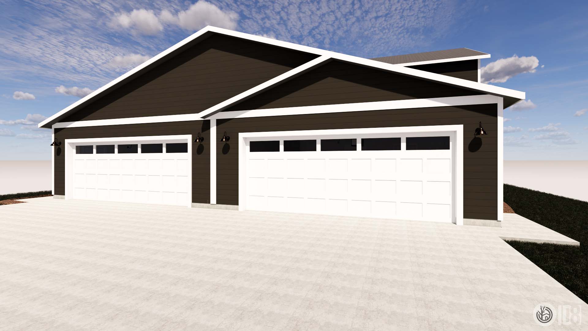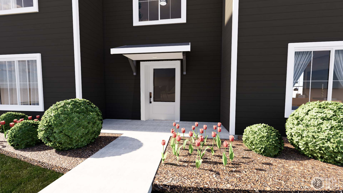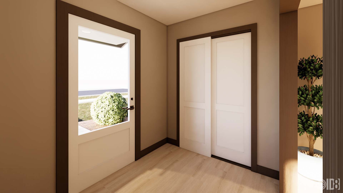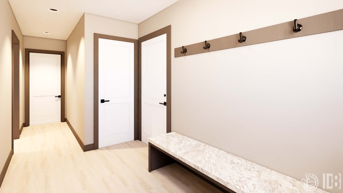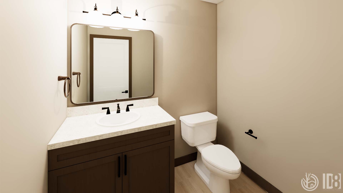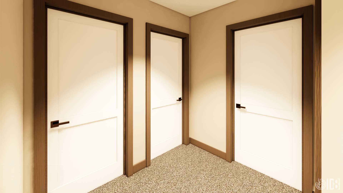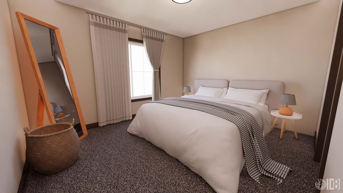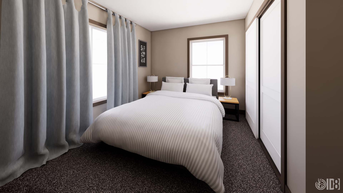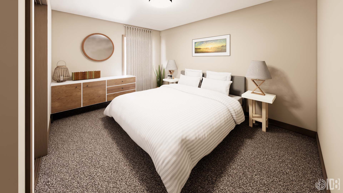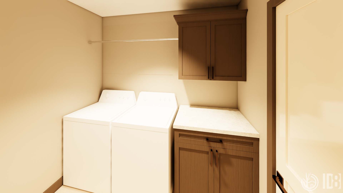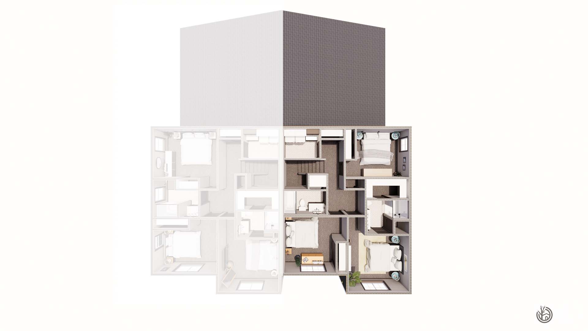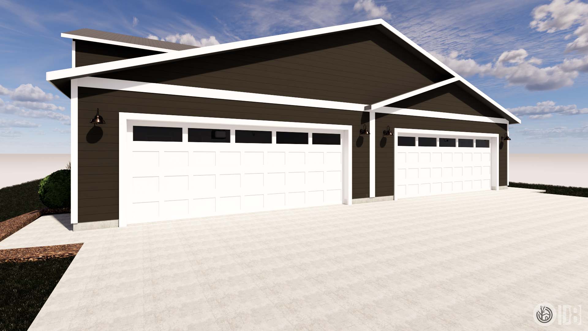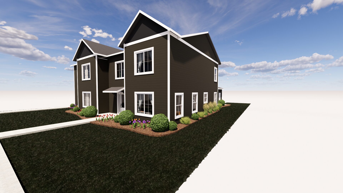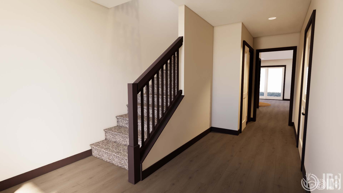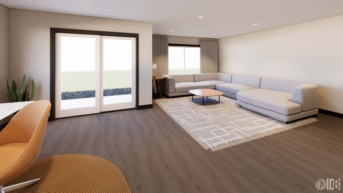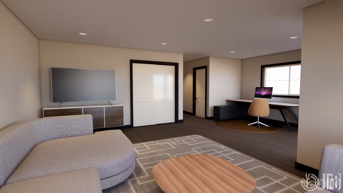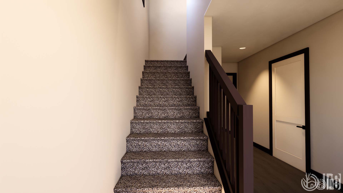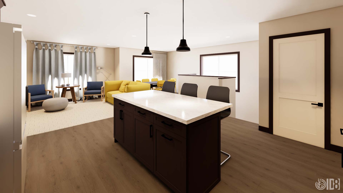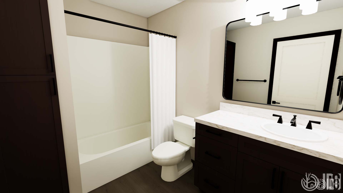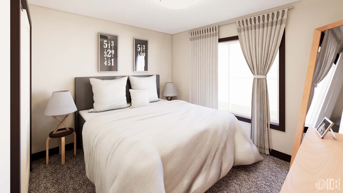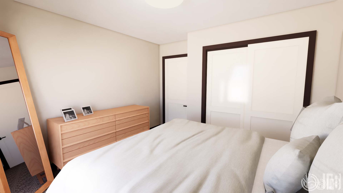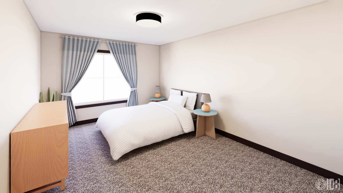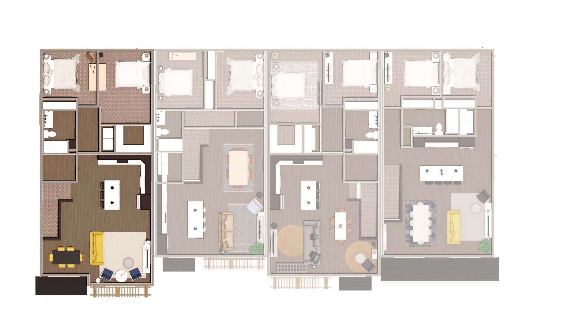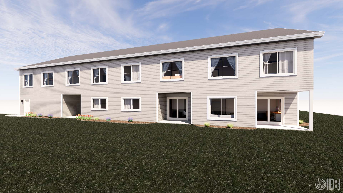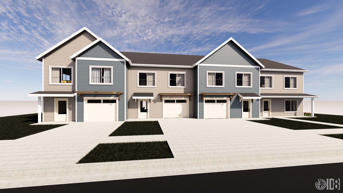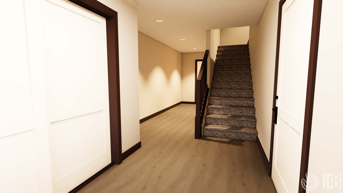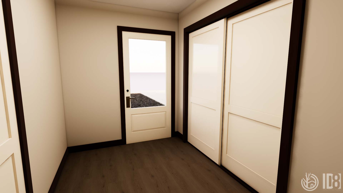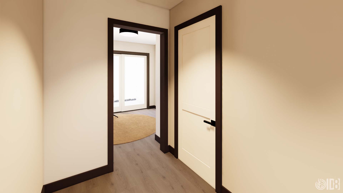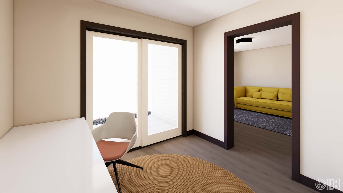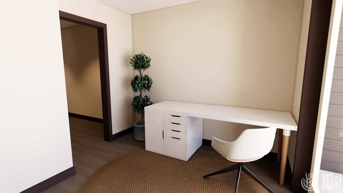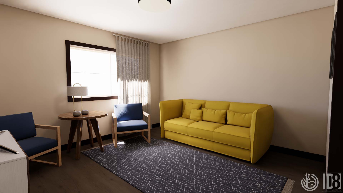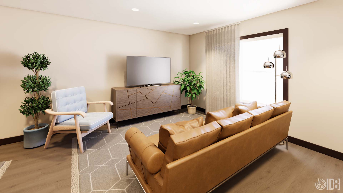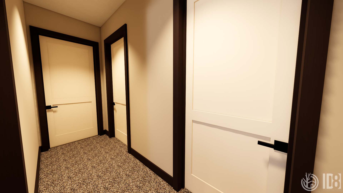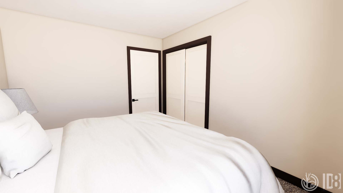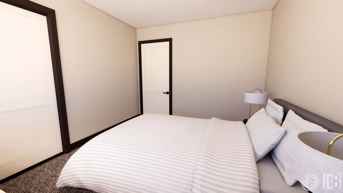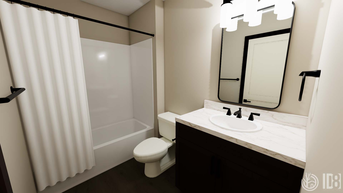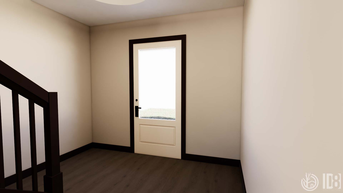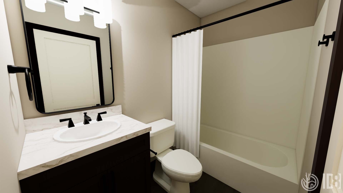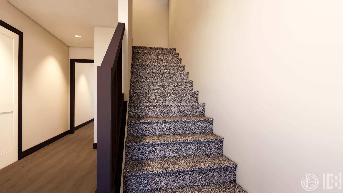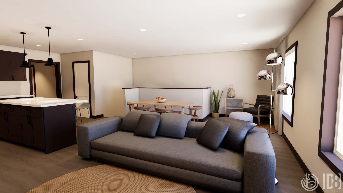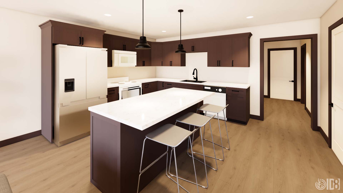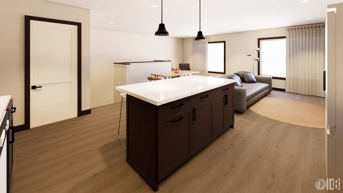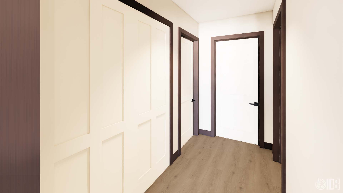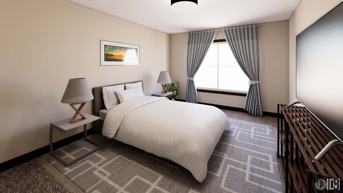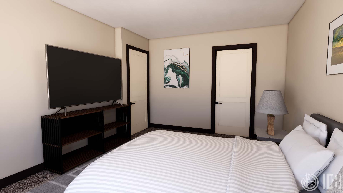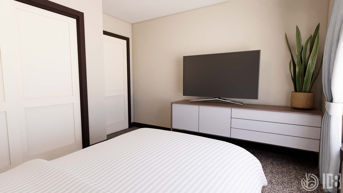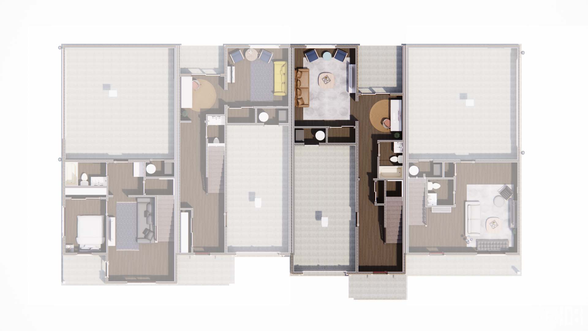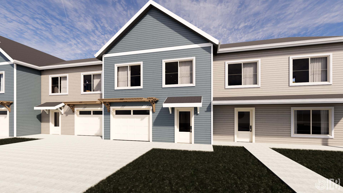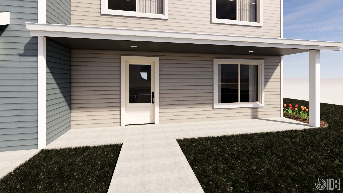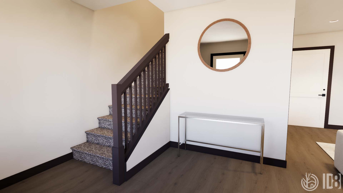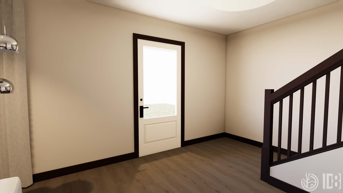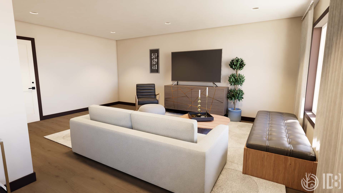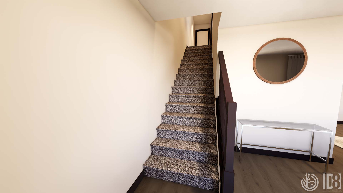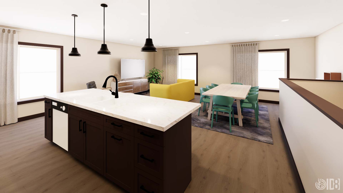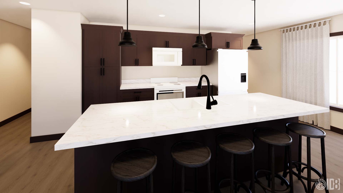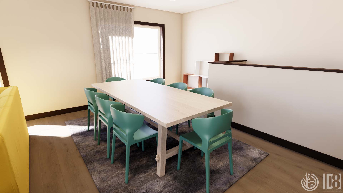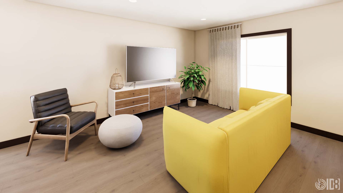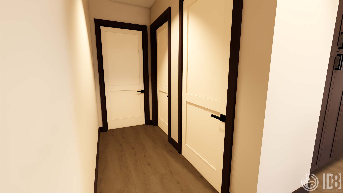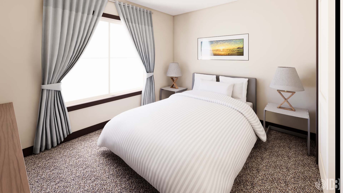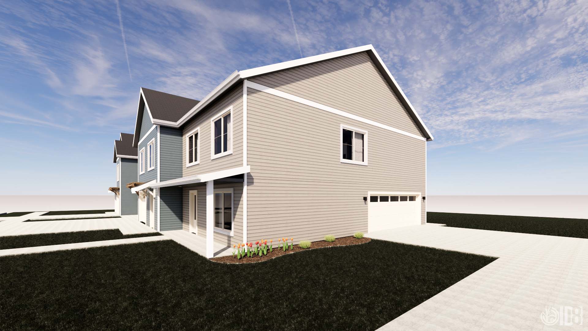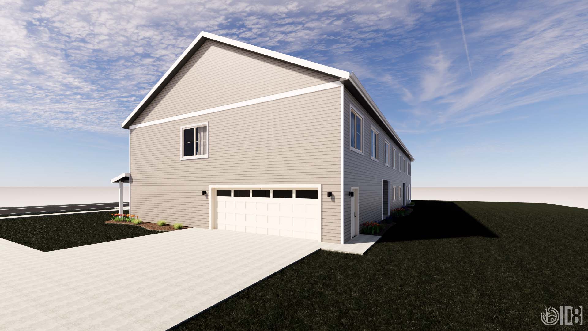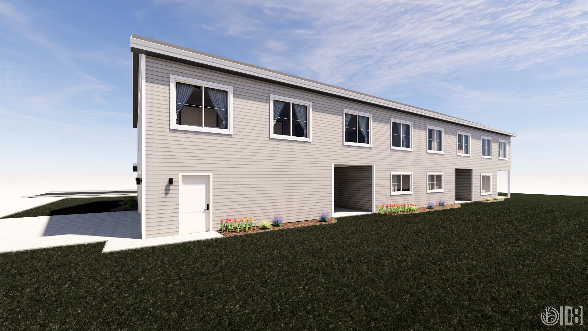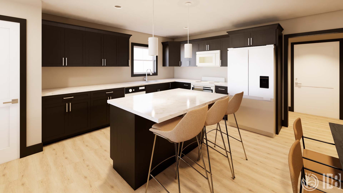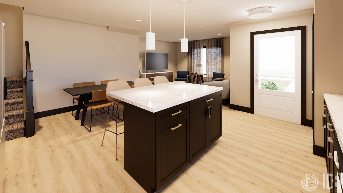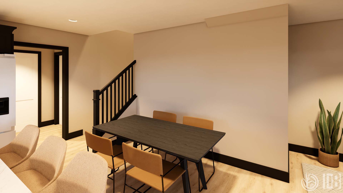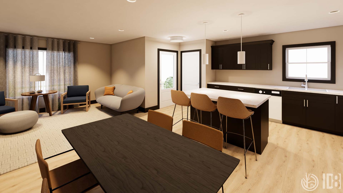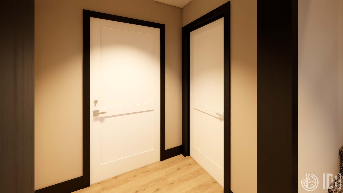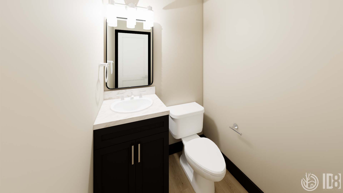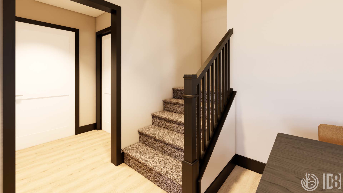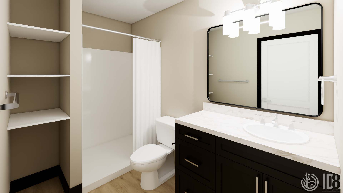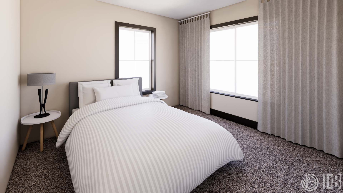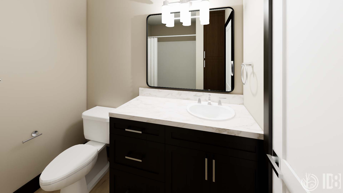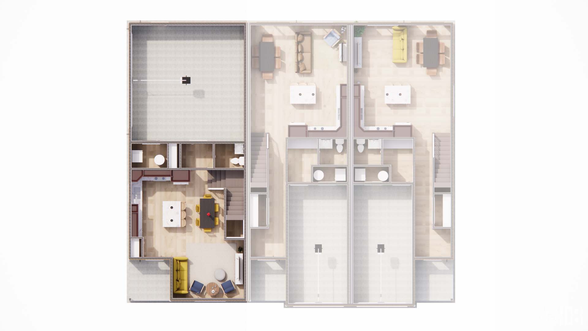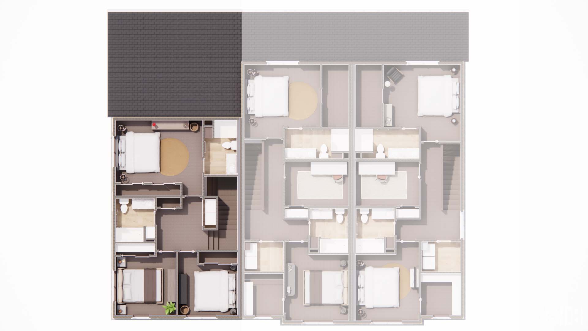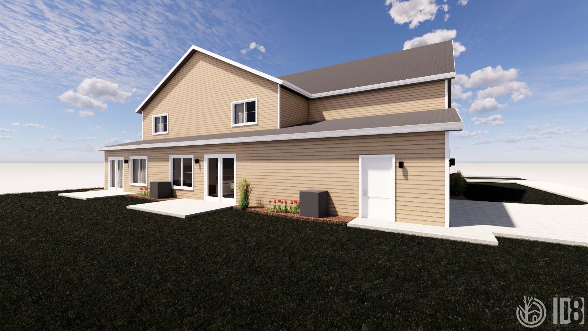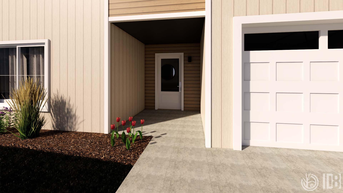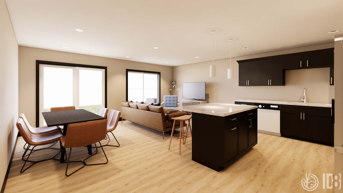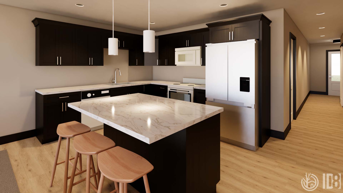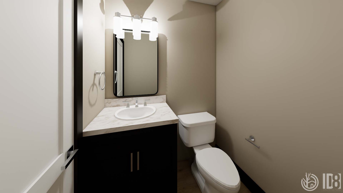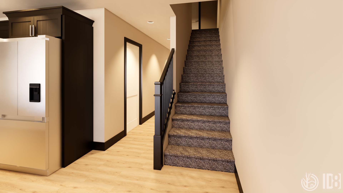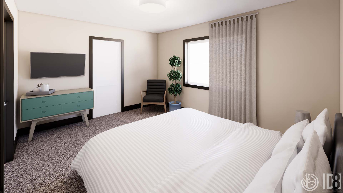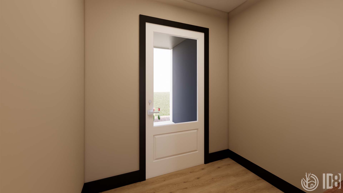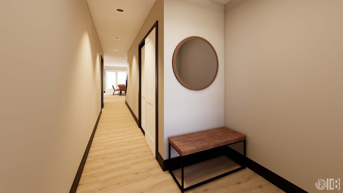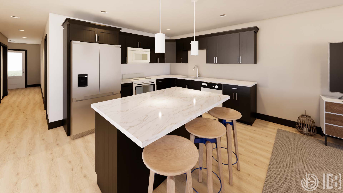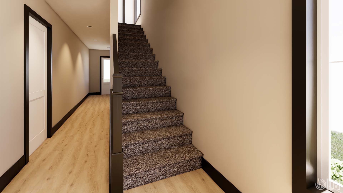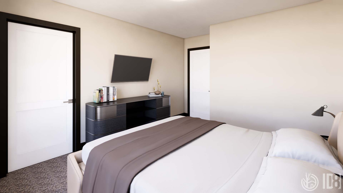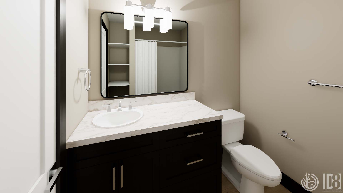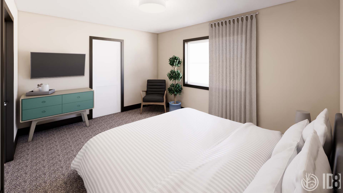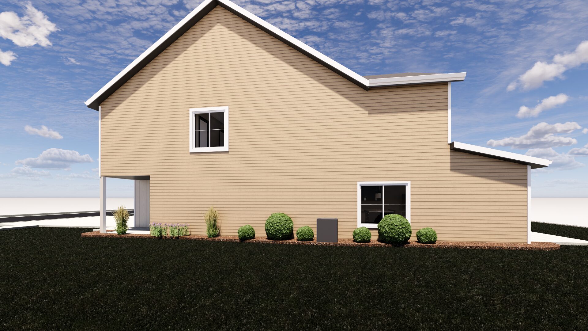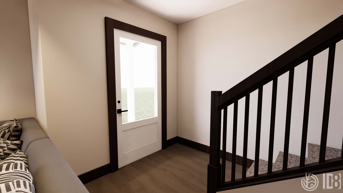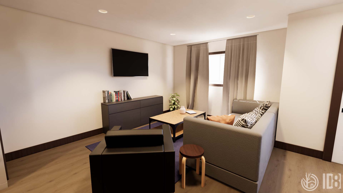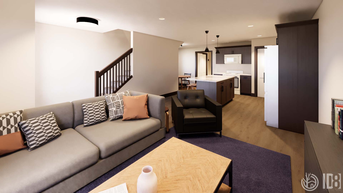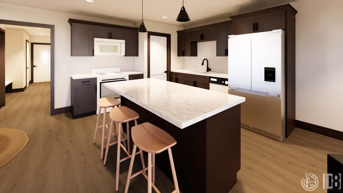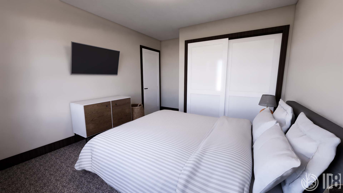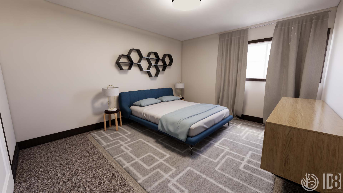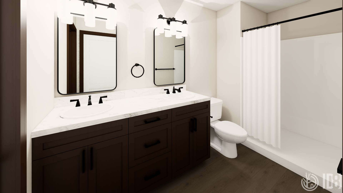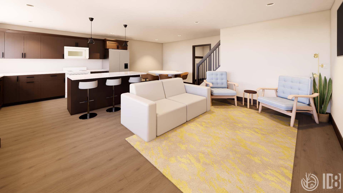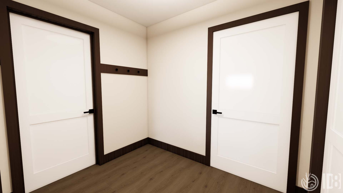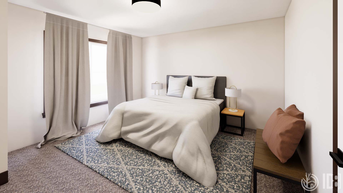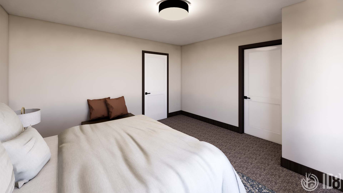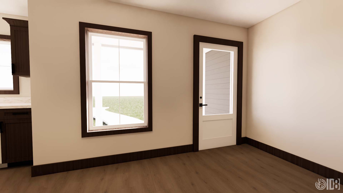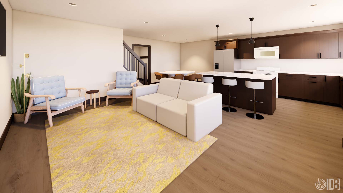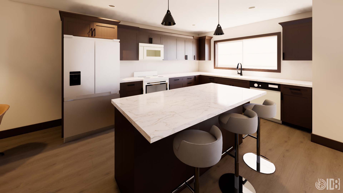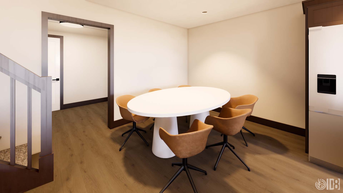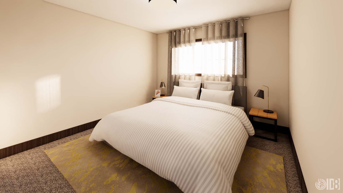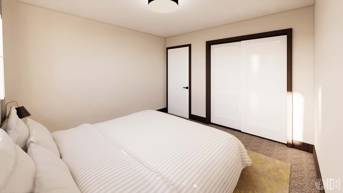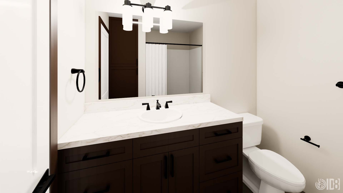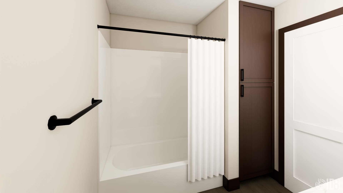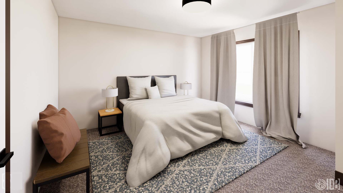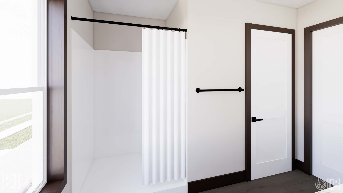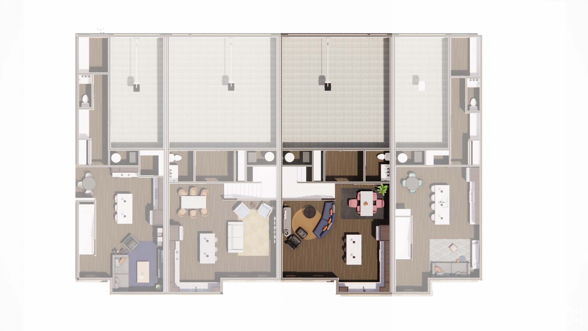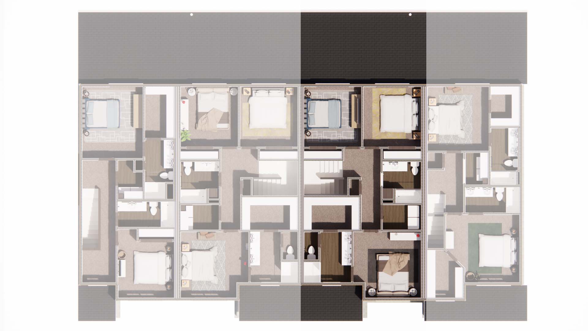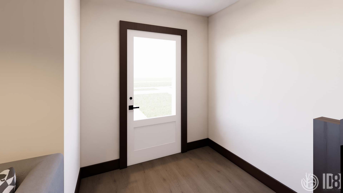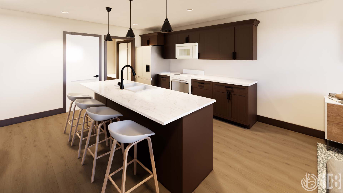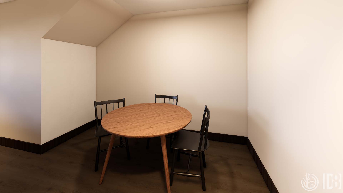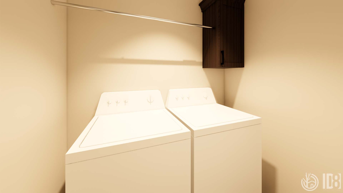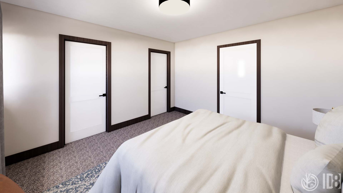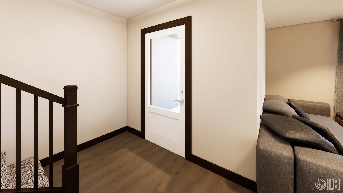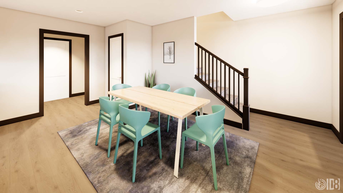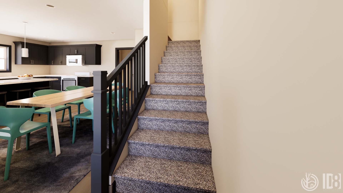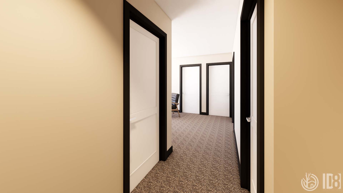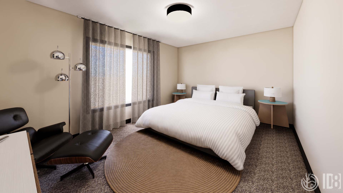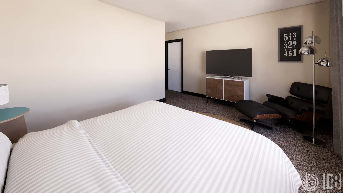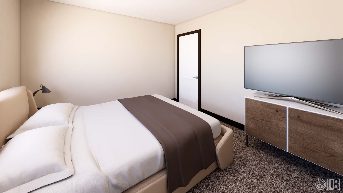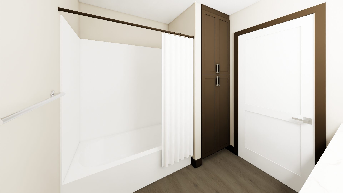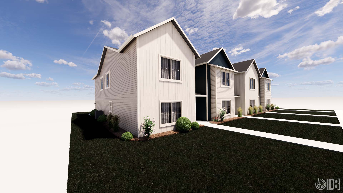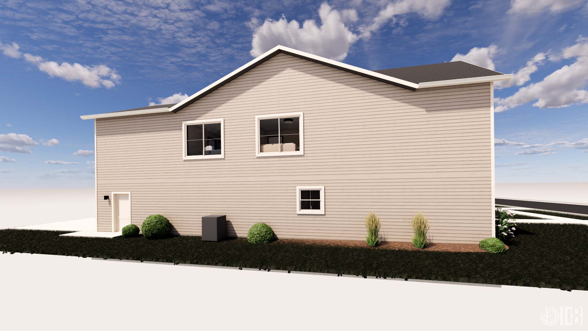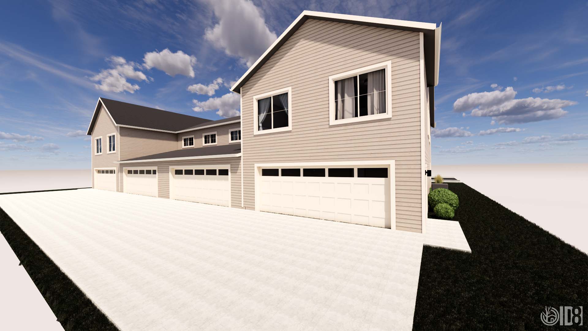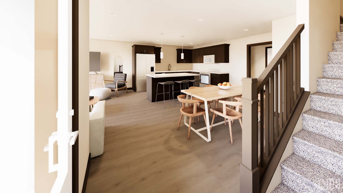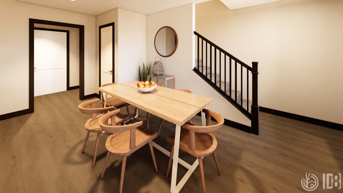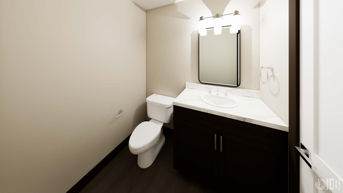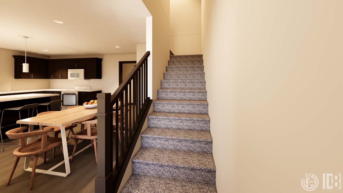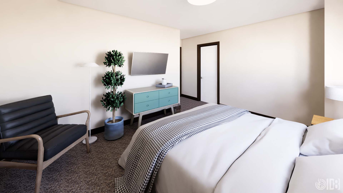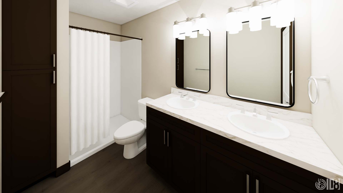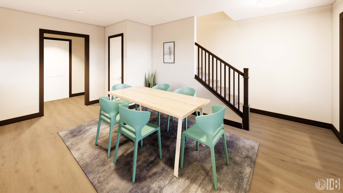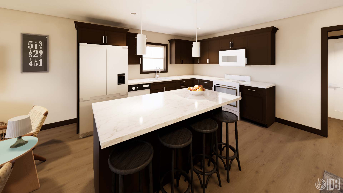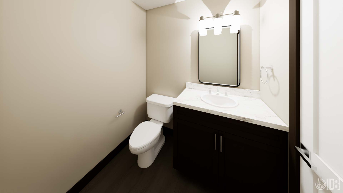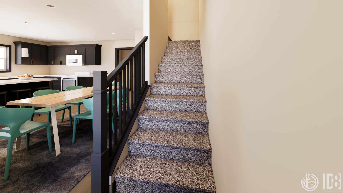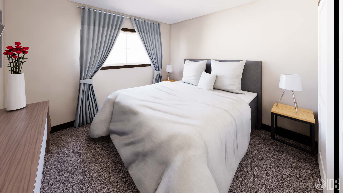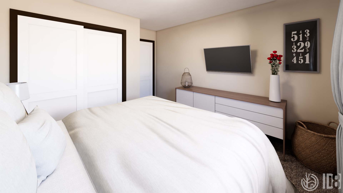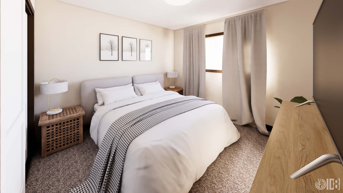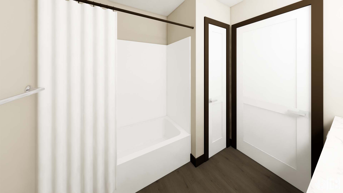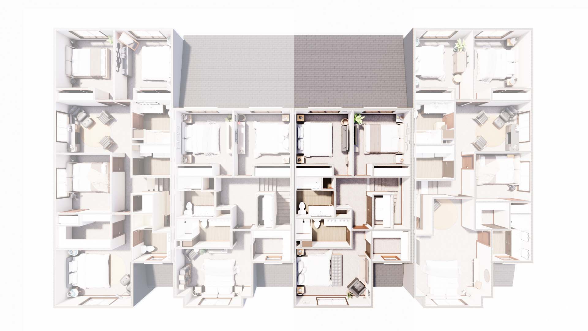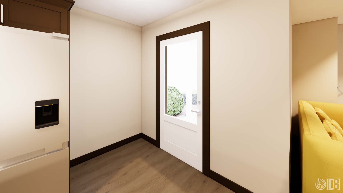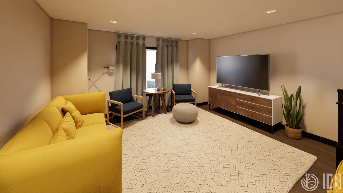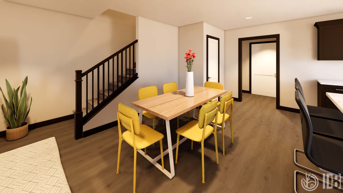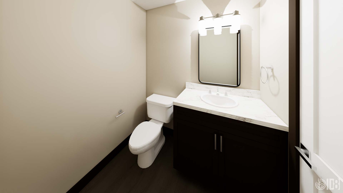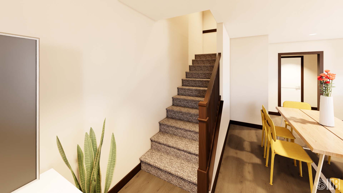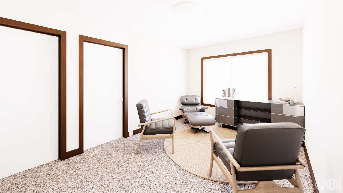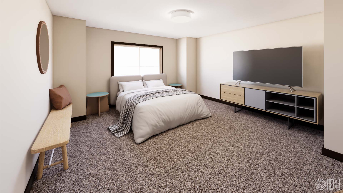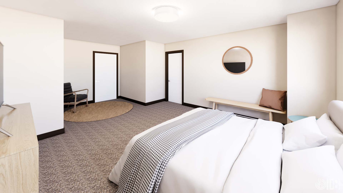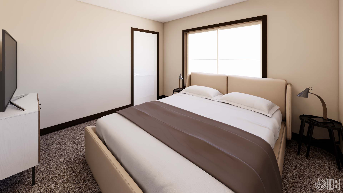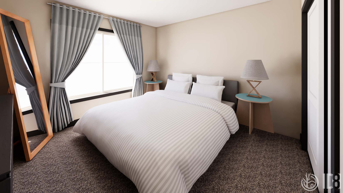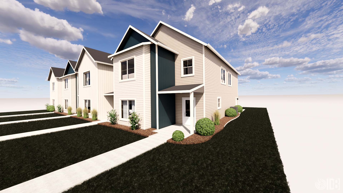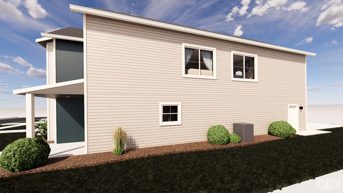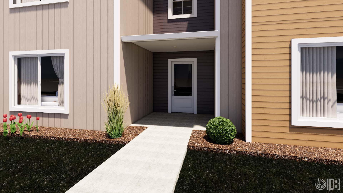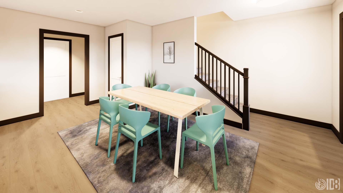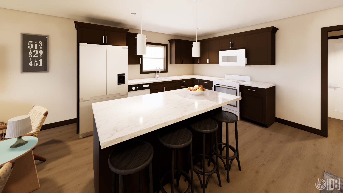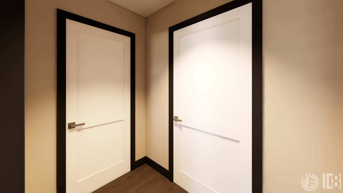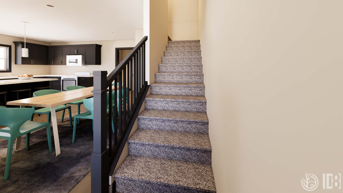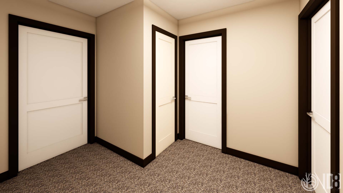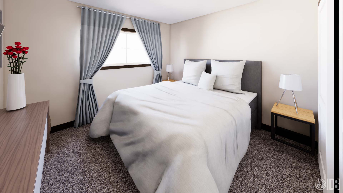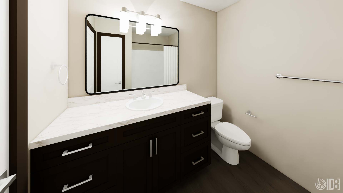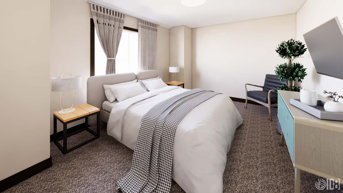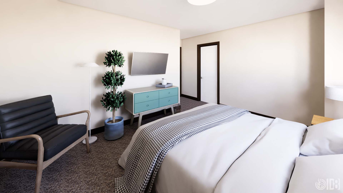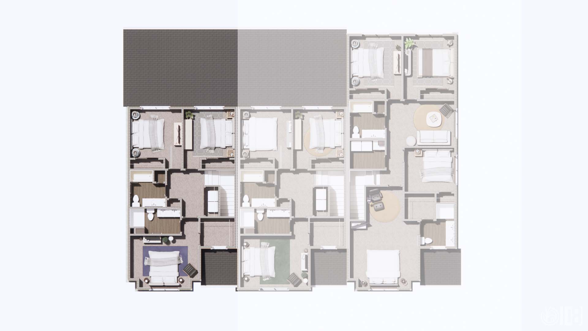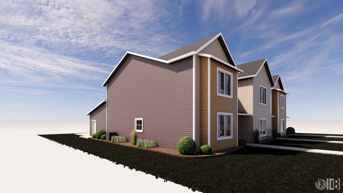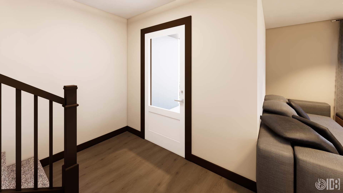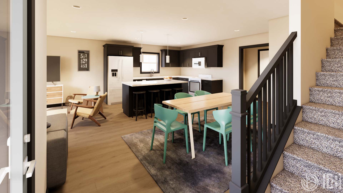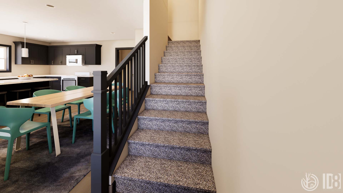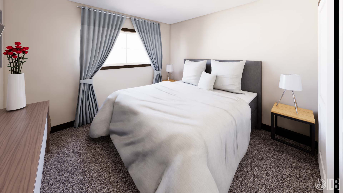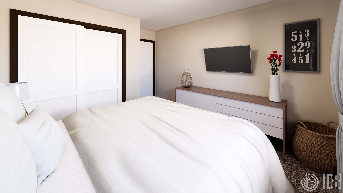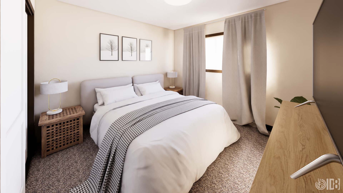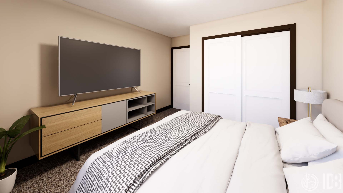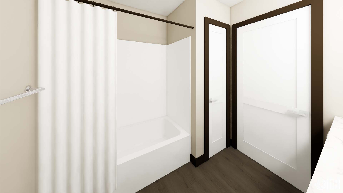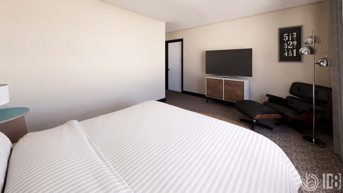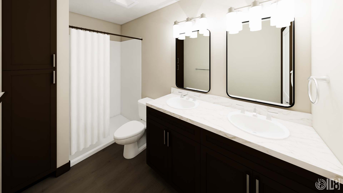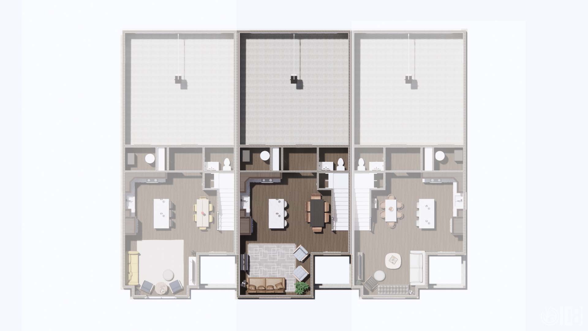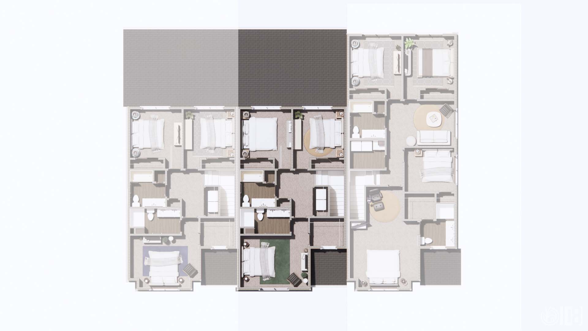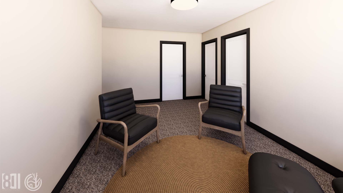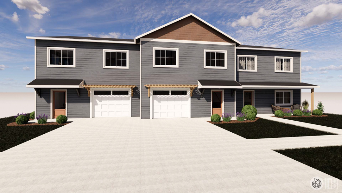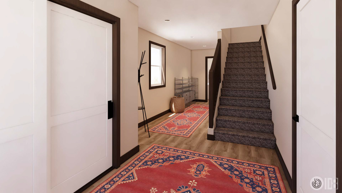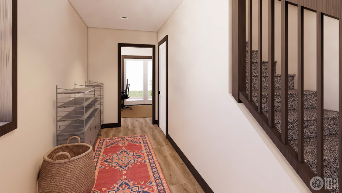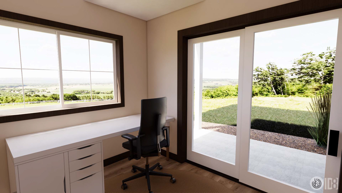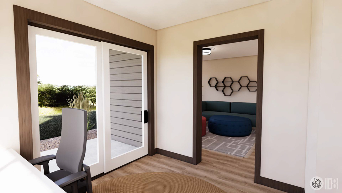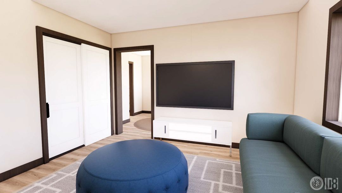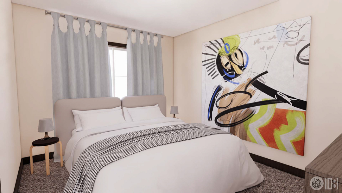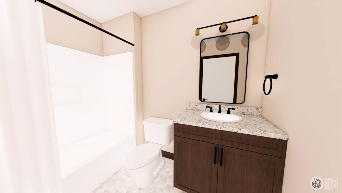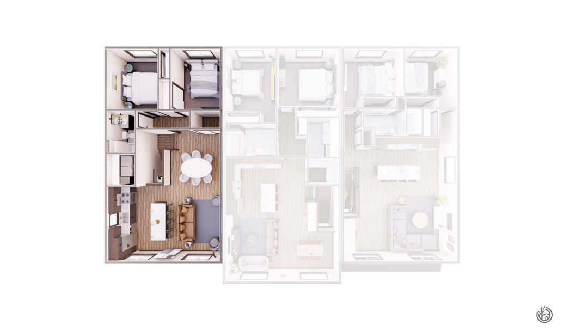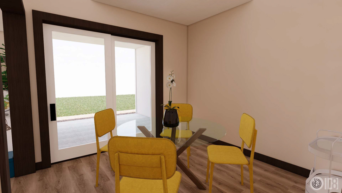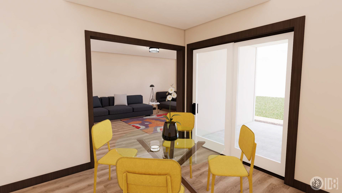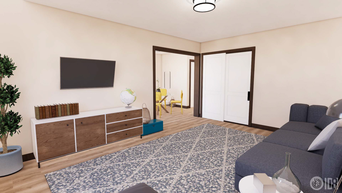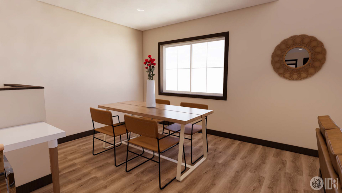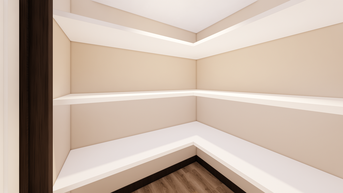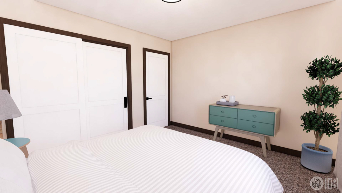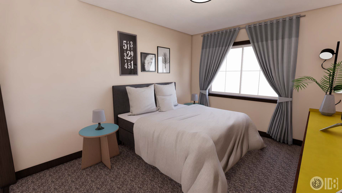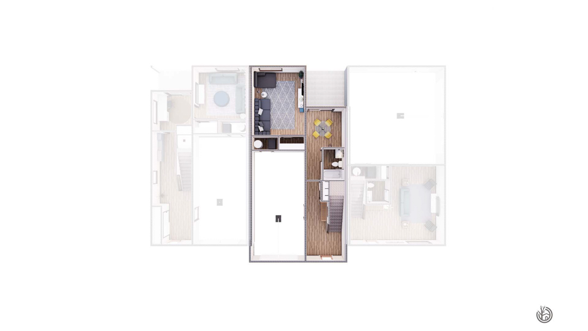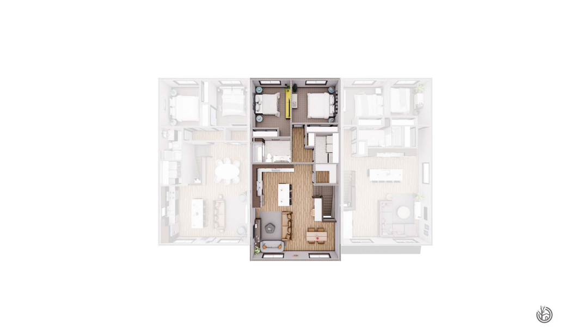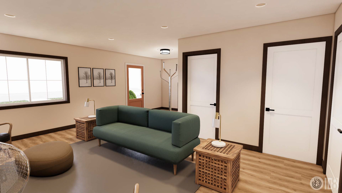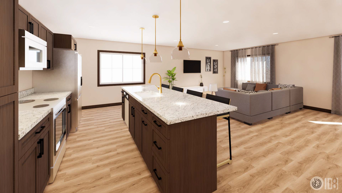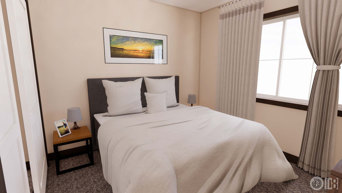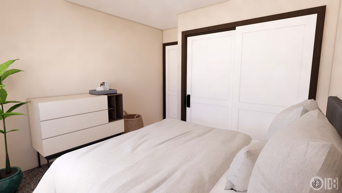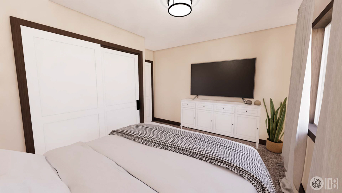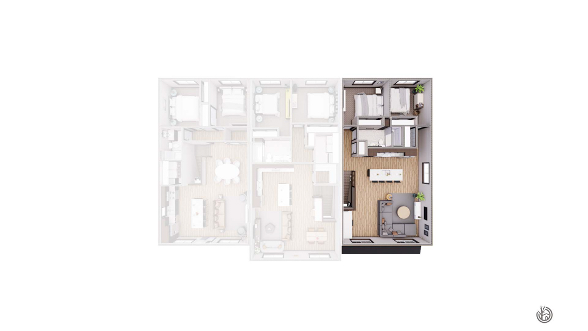Branch Creek
Homes
The images shown are for illustration purposes only and may not be an exact representation of the home. For standard selection options and upgrades available to home buyers, see the interior selection process page. Furniture and decorative accents are not included in the home purchase. Appliances are included in the home purchase; exact versions of the appliances can be seen at the model home.
Single-Family Homes
3 Bed, 2.5 Bath
The Elm
Oak Branch $337,900
The Elm offers a charming 2 story home with 1,642 square feet featuring 3 bedrooms, 2.5 bathrooms and a 2 stall garage. The main level features an open concept with hard surface flooring, kitchen island, powder room and mud room. The upper level features all the bedrooms, 2 bathrooms and laundry. The exterior offers a covered entry, decorative pergola over the garage and a patio. Kitchen appliances and washer/dryer included.
3 Bed, 2.5 Bath
The Cedar
Oak Branch Avenue: $354,900 - AVAILABLE NOW!
Spring Street: $354,900
The Cedar offers a charming 1.5 story home with 1,675 square feet featuring 3 bedrooms, 2.5 bathrooms and a 2 stall garage. The main level features an open concept with hard surface flooring, kitchen island, pantry, laundry, and powder room. The primary bedroom is located on the main level and features a walk-in closet and private bath with double sinks and linen storage. Upstairs you will find 2 additional bedrooms and a full bath. The exterior offers charming curb appeal with an inviting front porch and side patio. Kitchen appliances and washer/dryer included. Contact the agent for photos of a finished Cedar!
3 Bed, 2 Bath
The Dogwood
SOLD - CONTACT AGENT FOR FUTURE AVAILABILITY AND PHOTOS OF FINISHED HOME!
The Dogwood offers the convenience of single level living with 1,377 square feet featuring an open concept with 3 bedrooms, 2 bathrooms and a 2 stall garage. The main living area features hard surface flooring with a kitchen island and pantry. The primary bedroom features a walk-in closet and private bath. The exterior offers a covered front porch and back patio. With 6 selection packages, you can customize this home to your liking. Kitchen appliances and washer/dryer included.
3 Bed, 2 Bath
The Aspen
SOLD-CONTACT AGENT FOR FUTURE AVAILABILITY AND PHOTOS OF A FINISHED HOME!
The Aspen plan is the largest single level living home in Branch Creek with 1577 square feet. This home offers 3 bedrooms, 2 baths with an attached 2 stall garage. The single level living area features an open concept with large kitchen and walk-in pantry. The primary bedroom features a walk-in closet and private bath with double sinks and linen storage. Enjoy the outdoors from the front porch or side patio. With 6 selection packages, you can customize this home to your liking. Kitchen appliances & washer/dryer Included.
3 Bed, 2.5 Bath
The Holly
SOLD - CONTACT AGENT FOR FUTURE AVAILABILITY AND PHOTOS OF FINISHED HOME!
The Holly offers a charming 2 story home with 1,926 square feet featuring 3 bedrooms, 2.5 bathrooms and a 2 stall garage. The main level features a traditional floor plan with hard surface flooring, kitchen island and pantry, powder room, and large mud room. The upper level features all the bedrooms, 2 bathrooms and laundry. The primary bedroom features a walk-in closet and private full bath with double sinks, linen cabinet and water closet. The exterior offers a covered front porch. The Phase 1 Holly has upgraded quartz kitchen counters. Kitchen appliances and washer/dryer included.
2 Bed, 2 Bath
The Birch
SOLD - CONTACT AGENT FOR FUTURE AVAILABILITY AND PHOTOS OF FINISHED HOME!
The Birch offers the convenience of single level living with 1,282 square feet featuring an open concept with 2 bedrooms, 2 bathrooms and 2 stall garage. The main living area features hard surface flooring with a kitchen island and pantry. The primary bedroom features a walk-in closet and private full bath with double sinks and linen closet. The exterior offers charming curb appeal with an inviting front porch and side patio. With 6 selection packages, you can customize this home to your liking. Kitchen appliances and washer/dryer included.
Twinhomes
2 Bed, 2 Bath
The Juniper – Unit 1
$279,900
The Juniper is a twinhome offering 2 unit options.
Unit 1 is a 2 story twinhome with 1,583 square feet featuring 2 bedrooms, 2 bathrooms and a single stall garage that is 23’ deep. The main level features an open concept with hard surface flooring, primary bedroom, bathroom, kitchen island and laundry. The upper level features a family room and additional bedroom and bathroom. The exterior offers a covered front porch and side patio. With 6 selection packages, you can customize this home to your liking. Kitchen appliances and washer/dryer included.
3 Bed, 2.5 Bath
The Juniper – Unit 2
SOLD - CONTACT AGENT FOR FUTURE AVAILABILITY AND PHOTOS OF A FINISHED HOME!
The Juniper is a twinhome offering 2 unit options.
Unit 2 is a 2 story twinhome with 1,921 square feet featuring 3 bedrooms, 2.5 bathrooms and a 2 stall garage. The main level features an open concept with hard surface flooring, kitchen island, powder room, and mud room. The upper level features all the bedrooms, 2 bathrooms and laundry. The exterior offers a covered entry and back patio. With 6 selection packages, you can customize this home to your liking. Kitchen appliances and washer/dryer included.
3 Bed, 2.5 Bath
The Knotty pine – Unit 1
$339,900
The Knotty Pine is a twinhome offering 2 unit options.
Unit 1 is a 2 story twinhome with 1,867 square feet featuring 3 bedrooms, 2.5 bathrooms and 2 stall garage. The main level features an open concept with hard surface flooring, kitchen island, powder room, mud room, and laundry. The primary bedroom is located on the main level and features a walk-in closet and private bath with double sinks and linen storage. The upper level features a family room, 2 additional bedrooms and bath. The exterior offers a covered entry. Kitchen appliances and washer/dryer included.
3 Bed, 2.5 Bath
The Knotty pine – Unit 2
$339,900
Oak Branch with Upgraded Doors $343,800 - AVAILABLE NOW!
The Knotty Pine is a twinhome offering 2 unit options.
Unit 2 is a 2 story twinhome with 1,894 square feet featuring 3 bedrooms, 2.5 bathrooms and 2 stall garage. The main level features an open concept with hard surface flooring, kitchen island, powder room, mud room, and laundry. The primary bedroom is located on the main level and features a walk-in closet and private bath with double sinks and linen storage. The upper level features a family room, 2 additional bedrooms and bath. The exterior offers a covered entry. With 6 selection packages, you can customize this home to your liking. Kitchen appliances and washer/dryer included.
3 Bed, 2.5 Bath
The Maple – Unit 1
$324,900
The Maple is a twinhome offering 2 unit options.
Both units are a 2 story twinhome with 1,881 square feet featuring 3 bedrooms, 2.5 bathrooms and 2 stall garage. The main level features an open concept with hard surface flooring, kitchen island, pantry, powder room and mud room. The upper level features all the bedrooms, 2 bathrooms and laundry. Kitchen appliances and washer/dryer included.
3 Bed, 2.5 Bath
The Maple – Unit 2
$324,900
The Maple is a twinhome offering 2 unit options.
Both units are a 2 story twinhome with 1,881 square feet featuring 3 bedrooms, 2.5 bathrooms and 2 stall garage. The main level features an open concept with hard surface flooring, kitchen island, pantry, powder room and mud room. The upper level features all the bedrooms, 2 bathrooms and laundry. Kitchen appliances and washer/dryer included.
Townhomes
2 Bed, 2 Bath
The Oak – UNIT 1
Sale Pending - $249,900
The Oak is a 4 unit townhome.
Unit 1 is a 2 story townhome with 1901 square feet featuring 2 bedrooms, 2 baths and single stall garage. This townhome has a fun floor plan with your main living area on the upper level. The main level features a large family room area and full bath. In addition to your main living quarters-living room, kitchen & dining area, the upper level also features the bedrooms, 1 full bath, walk-in pantry and laundry. The exterior offers front & back patios! With 6 selection packages, you can customize this home to your liking. Kitchen appliances & washer/dryer included.
2 Bed, 1.5 Bath
The Oak – Unit 2
Sale Pending - $234,900
The Oak is a 4 unit townhome.
Unit 2 is a 2 story townhome with 1651 square feet featuring 2 bedrooms, 1.5 baths and attached garage. This townhome has a fun floor plan with your main living area on the upper level. The main level features a family room, flex room and half bath. In addition to your main living quarters-living room, kitchen and dining area, the upper level features 2 bedrooms, 1 bath and laundry. The exterior offers a front porch and covered patio. With 6 selection packages, you can customize this home to your liking. Kitchen appliances & washer/dryer included.
2 Bed, 2 Bath
The Oak – UNIT 3
Sold! Contact agent for future availability and photos of finished home!
The Oak is a 4 unit townhome.
Unit 3 is a 2 story townhome with 1806 square feet featuring 2 bedrooms, 2 baths and attached garage. This townhome has a fun floor plan with your main living area on the upper level. The main level features a family room, flex room and full bath. In addition to your main living quarters-living room, kitchen & dining area, the upper level features 2 bedrooms, 1 bath, laundry closet and huge walk-in pantry. The exterior offers a front porch and covered patio. With 6 selection packages, you can customize this home to your liking. Kitchen appliances & washer/dryer included.
2 Bed, 1.5 Bath
The Oak – Unit 4
Sold! Contact Agent for future availability and photos of finished home!
The Oak is a 4 unit townhome.
Unit 4 is a 2 story townhome with 1506 square feet featuring 2 bedrooms, 1.5 baths and 2 stall garage. This townhome has a fun floor plan with your main living area on the upper level. The main level features a large family room and half bath. In addition to your main living quarters-living room, kitchen & dining area, the upper level features 2 bedrooms, 1 bath and laundry. The exterior offers a covered front porch. With 6 selection packages, you can customize this home to your liking. Kitchen appliances & washer/dryer included.
3 Bed, 2.5 Bath
The Redwood—Unit 1
Sale Pending - $254,900
The Redwood is a 3 unit townhome.
Unit 1 is a 2 story townhome with 1439 square feet featuring 3 bedrooms, 2.5 baths and 2 stall garage. The main level features an open concept with spacious kitchen, mud room and half bath. Upstairs features a primary suite, 2 additional bedrooms and laundry. Enjoy the scenery from your covered front porch. With 6 selection packages, you can customize this home to your liking. Kitchen appliances & washer/dryer included.
2 Bed, 2.5 Bath
The Redwood – Unit 2
$249,900
The Redwood is a 3 unit townhome.
Unit 2 is a 2 story townhome with 1657 square feet featuring 2 bedrooms, 2.5 baths and an attached garage. The main level features an open concept with spacious kitchen, mud room and half bath. Upstairs features a primary suite, bedroom with walk-in closet, den/office and laundry room. Outside you’ll find a front porch and back patio. Kitchen appliances & washer/dryer included.
2 Bed, 2.5 Bath
The Redwood – Unit 3
Sale Pending - $249,900
The Redwood is a 3 unit townhome.
Unit 3 is a 2 story townhome with 1661 square feet featuring 2 bedrooms, 2.5 baths and an attached garage. The main level features an open concept with spacious kitchen, mud room and half bath. Upstairs features a primary suite, bedroom with walk-in closet, den/office and laundry room. Outside you’ll find a front porch and back patio. Kitchen appliances & washer/dryer included.
2 Bed, 2.5 Bath
The Spruce — Unit 1
Sale Pending - $244,900
The Spruce is a 4 unit townhome.
Unit 1 is a 2 story townhome with 1531 square feet featuring 2 bedrooms, 2.5 baths and an attached garage. The main level features an open concept with spacious kitchen, walk-in pantry, pocket office and half bath. Upstairs features a primary suite, reading nook and laundry room. The exterior has a covered front porch. Kitchen appliances & washer/dryer included.
3 Bed, 2.5 Bath
The Spruce — Unit 2
Sale Pending -$254,900
The Spruce is a 4 unit townhome.
This unit is a 2 story townhome with 1,540 square feet featuring 3 bedrooms, 2.5 bathrooms and a 2 stall garage. The main level features an open concept with hard surface flooring, kitchen island, pantry and powder room. The upper level features all the bedrooms, 2 bathrooms and laundry. The exterior offers a covered entry. With 6 selection packages, you can customize this home to your liking. kitchen appliances and washer/dryer included.
3 Bed, 2.5 Bath
The Spruce — Unit 3
Sale Pending - $254,900
The Spruce is a 4 unit townhome.
Unit 3 is a 2 story townhome with 1677 square feet featuring 3 bedrooms, 2.5 baths and a 2 stall garage. The main level features an open concept with spacious kitchen, mud room and half bath. Upstairs features a primary suite, 2 additional bedrooms and laundry room. The exterior has a covered front porch. With 6 selection packages, you can customize this home to your liking. Kitchen appliances & washer/dryer included.
2 Bed, 2.5 Bath
The Spruce — Unit 4
$249,900
The Spruce is a 4 unit townhome.
Unit 4 is a 2 story townhome with 1491 square feet featuring 2 bedrooms, 2.5 baths and attached garage. The main level features an open concept with spacious kitchen and pantry, pocket office and half bath. Upstairs features TWO primary suites and laundry. The exterior has a covered front porch. Kitchen appliances & washer/dryer included.
4 Bed, 2.5 Bath
The Tamarack – Unit 1
Sold! Contact agent for future availability and photos of finished home!
The Tamarack is a 4 unit townhome.
This unit is a 2 story townhome with 1945 square feet featuring 4 bedrooms, 2.5 bathrooms and a 2 stall garage. The main level features an open concept with hard surface flooring, kitchen island, pantry and powder room. The upper level features all the bedrooms, a den/family room, 2 bathrooms and laundry. The exterior offers a covered entry. With 6 selection packages, you can customize this home to your liking. Kitchen appliances and washer/dryer included.
3 Bed, 2.5 Bath
The Tamarack – Unit 2
Sold! Contact agent for future availability and photos of finished home!
The Tamarack is a 4 unit townhome.
This unit is a 2 story townhome with 1,540 square feet featuring 3 bedrooms, 2.5 bathrooms and a 2 stall garage. The main level features an open concept with hard surface flooring, kitchen island, pantry and powder room. The upper level features all the bedrooms, 2 bathrooms and laundry. The exterior offers a covered entry. With 6 selection packages, you can customize this home to your liking. kitchen appliances and washer/dryer included.
3 Bed, 2.5 Bath
The Tamarack – Unit 3
Sold! Contact Agent for future availability and photos of finished home!
The Tamarack is a 4 unit townhome.
This unit is a 2 story townhome with 1,540 square feet featuring 3 bedrooms, 2.5 bathrooms and a 2 stall garage. The main level features an open concept with hard surface flooring, kitchen island, pantry and powder room. The upper level features all the bedrooms, 2 bathrooms and laundry. The exterior offers a covered entry. With 6 selection packages, you can customize this home to your liking. Kitchen appliances and washer/dryer included.
4 Bed, 2.5 Bath
The Tamarack – Unit 4
SOLD! Contact agent for future availability and photos of Finished home!
The Tamarack is a 4 unit townhome.
This unit is a 2 story townhome with 1,840 square feet featuring 4 bedrooms, 2.5 bathrooms and a 2 stall garage. The main level features an open concept with hard surface flooring, kitchen island, pantry and powder room. The upper level features all the bedrooms, a bonus room, 2 bathrooms and laundry. The exterior offers a covered entry. With 6 selection packages, you can customize this home to your liking. Kitchen appliances and washer/dryer included.
3 Bed, 2.5 Bath
The Upland — Unit 1
Sold! Contact agent for future availability and photos of finished home!
The Upland is a 3 unit townhome.
Unit 1 is a 2 story townhome with 1539 square feet featuring 3 bedrooms, 2.5 baths and 2 stall garage. The main level features an open concept with spacious kitchen and half bath. Upstairs features a primary suite, 2 additional bedrooms, bath and laundry. The exterior has a covered front patio. With 6 selection packages, you can customize this home to your liking. Kitchen appliances & washer/dryer included.
3 Bed, 2.5 Bath
The Upland — Unit 2
Sale Pending - $254,900
The Upland is a 3 unit townhome.
Unit 2 is a 2 story townhome with 1530 square feet featuring 3 bedrooms, 2.5 baths and 2 stall garage. The main level features an open concept with spacious kitchen and half bath. Upstairs features a primary suite, 2 additional bedrooms, bath and laundry. The exterior has a covered front patio. With 6 selection packages, you can customize this home to your liking. Kitchen appliances & washer/dryer included.
4 Bed, 2.5 Bath
The Upland — Unit 3
Sold! Contact agent for future availability and photos of finished home!
The Upland is a 3 unit townhome.
Unit 3 is a 2 story townhome with 1905 square feet featuring 4 bedrooms, 2.5 baths and 2 stall garage. The main level features an open concept with spacious kitchen and half bath. Upstairs features a large primary suite, 3 additional bedrooms, family room and laundry room. The exterior has a covered front patio. With 6 selection packages, you can customize this home to your liking. Kitchen appliances & washer/dryer included.
2 Bed, 1.5 Bath
The Poplar – Unit 1
Sold—contact agent for future availability and pictures of finished home!
The Poplar is a 3 unit townhome.
Unit 1 is a 2 story townhome with 1,665 square feet featuring 2 bedrooms, 1.5 bathrooms and single stall garage that is 26’ deep. This townhome has a unique floor plan with your main living quarters on the upper level. The main level features a large entry, flex room, powder room and family room. In addition to your main living quarters-living room, kitchen and dining area, the upper level features, 2 bedrooms, 1 bathroom and laundry. The exterior offers a covered patio and decorative pergola above the garage. With 6 selection packages, you can customize this home to your liking. Kitchen appliances and washer/dryer included.
2 Bed, 1.5 Bath
The Poplar – Unit 2
Sold-Contact Agent for future availability and pictures of finished home!
The Poplar is a 3 unit townhome.
Unit 2 is a 2 story townhome with 1,800 square feet featuring 2 bedrooms, 1.5 bathrooms and single stall garage that is 26’ deep. This townhome has a unique floor plan with your main living quarters on the upper level. The main level features a large entry, flex room, full bath and family room. The upper level features the living room, kitchen, and dining area along with 2 bedrooms, 1 bathroom, laundry, and walk-in pantry. The exterior offers a covered patio and decorative pergola above the garage. With 6 selection packages, you can customize this home to your liking. Kitchen appliances and washer/dryer included.
2 Bed, 1.5 Bath
The Poplar – Unit 3
The Poplar is a 3 unit townhome.
Unit 3 is the model home for Branch Creek. This home will be sold in Phase 5.
Unit 3 is a 2 story townhome with 1,509 square feet featuring 2 bedrooms, 1.5 bathrooms and 2 stall garage. This townhome has a unique floor plan with your main living quarters on the upper level. The main level features an entry, family room and powder room. The upper level features the living room, kitchen, and dining area along with 2 bedrooms, 1 bathroom and laundry. The exterior offers a covered front porch. With 6 selection packages, you can customize this home to your liking. Kitchen appliances and washer/dryer included.
Make the house your own.
You looked at the homes, now check out the interior options.


