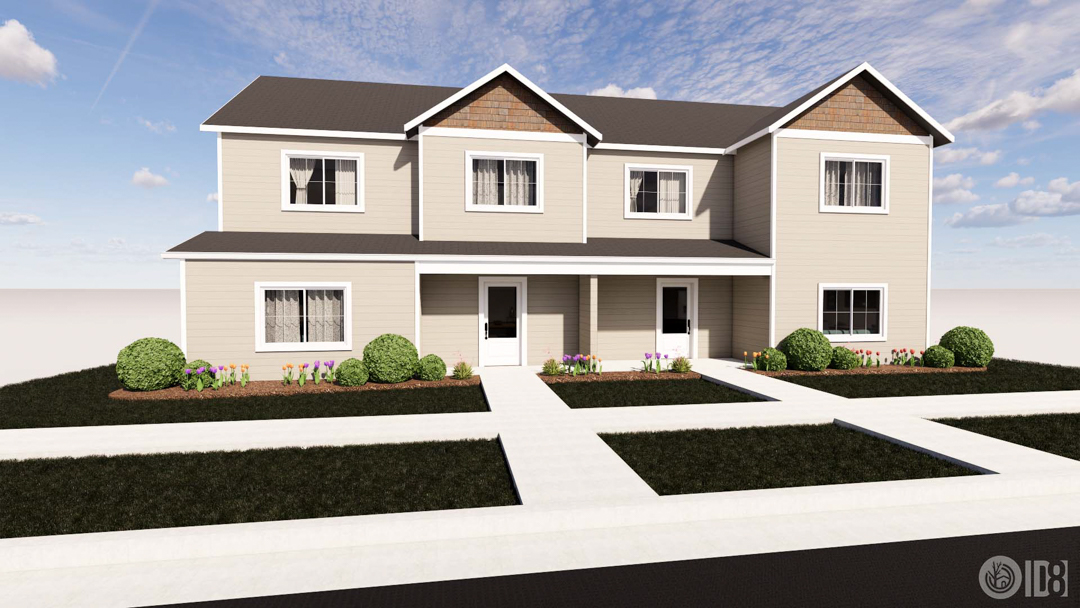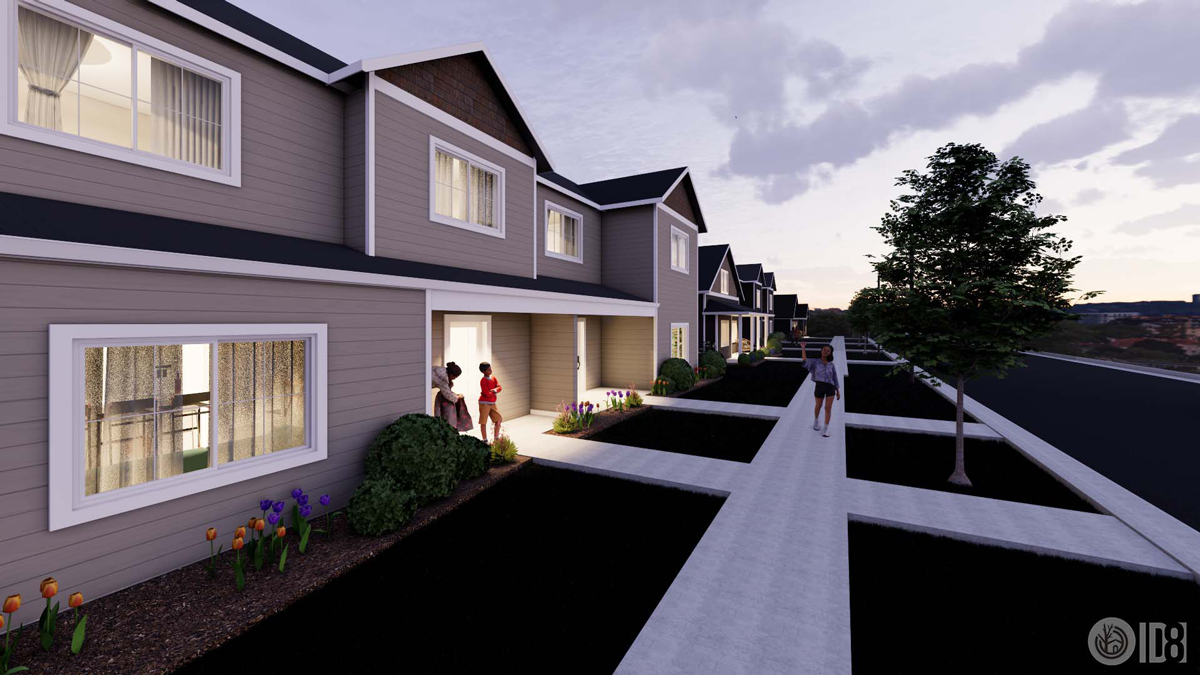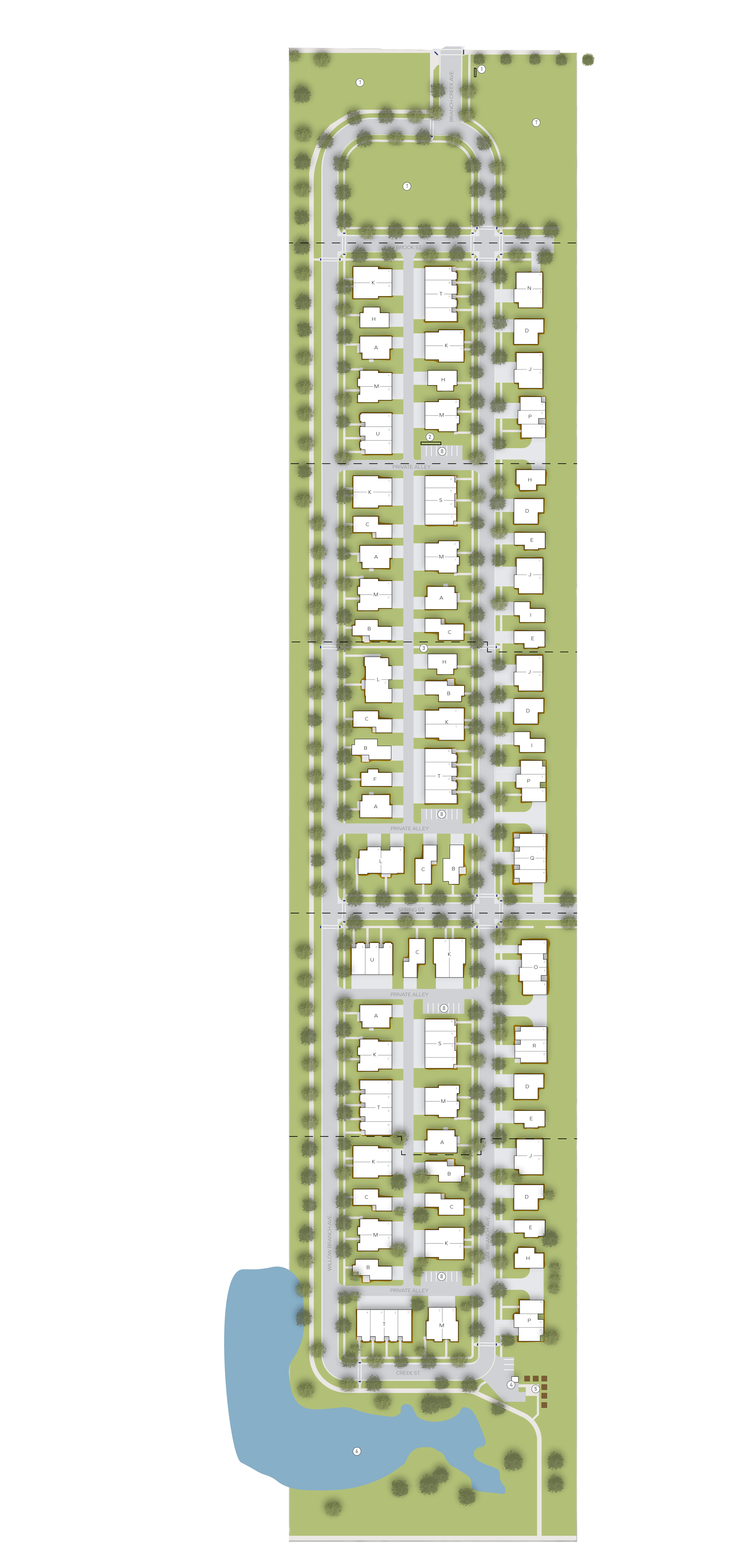Branch Creek
Designed for life in brookings
Welcome to Branch Creek
The newest community designed for connection and comfort.
At Branch Creek, you will find a warm, front-porch neighborhood where everyone can feel at home. We offer a diverse range of housing options, from spacious single-family homes to modern twinhomes to cozy townhomes, all thoughtfully designed to meet the needs of today's families, young professionals, and retirees.
Our community is built on the idea of bringing people together. Sidewalk-lined streets, green spaces with a pond, and a community garden will encourage residents to step outside. Branch Creek is a neighborhood that gives you the opportunity to connect with those around you. Plus, with easy access to the rest of Brookings, residents can explore all that the city has to offer.
Project Phases
The first phase of our development is well underway. Infrastructure work, including streets, utilities, and a pond at one end of the property, began last fall and will be completed this summer. Foundation work is slated to start in the late summer, with the first 14 homes expected to be ready for sale by late fall 2024 and closings in early 2025. The remaining 9 Phase 1 homes will be built starting in Spring 2025. This initial phase will feature a mix of our single-family, twinhome, and townhome options.
The second phase of our development started construction in 2025, with up to 29 homes built.
Branch Creek Phase 3 is anticipated in 2026, with up to 29 homes built.
We anticipate Phase 4 will be built in 2027 and include approximately 22 homes.
The final phase of construction is anticipated in 2028 and will include up to 26 homes.
Welcome To
Our Neighborhood
Our residential development along 20th Street South by the Fishback Soccer Park will feature 130 high-quality homes across 3 distinct styles - single-family homes, twinhomes, and townhomes.
Homes for Every Stage of Life
Whether you're a young professional, growing your family, or looking to downsize, we have the perfect home for you. Our single-family homes provide ample space and modern amenities, while our twinhomes and townhomes offer low-maintenance living without sacrificing quality or character.


Building a Sense of Community
Branch Creek creates an "old neighborhood" feel with a diverse aesthetic, front porches, and ample green spaces. Amenities like walking paths, a community garden, and a future small commercial element give opportunities for residents to gather and strengthen neighborhood bonds.
Thoughtful Design, Quality Construction
Branch Creek homes not only look great but are built to last. All homes are built with high-quality materials and strict construction standards. Many homebuyers will have the ability to select their exterior color and interior finishes from a set list, preserving personal choice and style while maintaining the cohesive neighborhood aesthetic.

Neighborhood
Site Plan
Explore the map below to learn about each building phase and neighborhood features.

1
Branch Creek Monument Sign
2
Community Mailboxes
3
Pedestrian Walkway
4
Utility Building
5
Community Gardens
6
Pond
7
Future Commercial Space
7
Future Commercial Space
7
Future Commercial Space
8
Additional Off-Street Parking
8
Additional Off-Street Parking
8
Additional Off-Street Parking
8
Additional Off-Street Parking
Phase Five
The final phase, up to 26 homes
Phase Four
Phase 4, includes up to 22 homes
Phase Three
Phase 3, includes up to 29 homes
Phase Two
Phase 2, includes up to 29 homes
Phase One
Phase 1, includes 24 homes
A Home for Everyone
Branch Creek offers a variety of housing types at attainable price points. Every unit in our development will be priced below the South Dakota First Time Homebuyer Program limits, making homeownership more accessible.
We're excited to welcome you to our new community. Feel free to reach out to our preferred real estate agents to learn more about available homes. We look forward to seeing you in Branch Creek!
